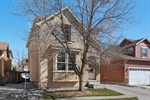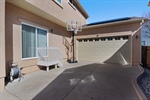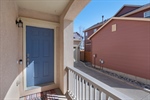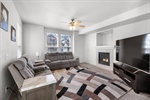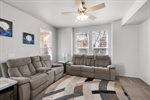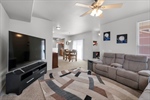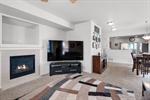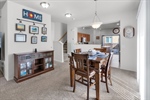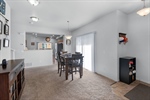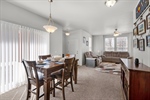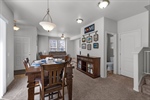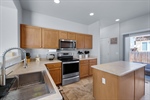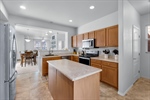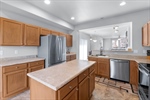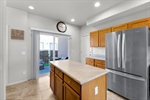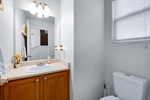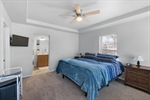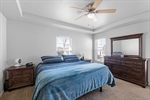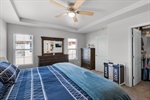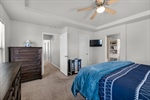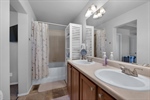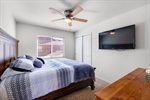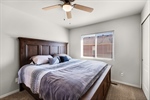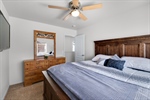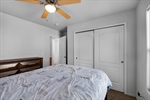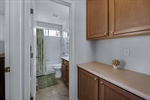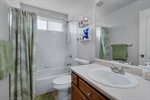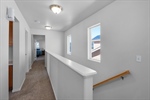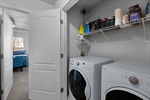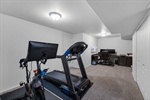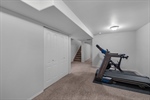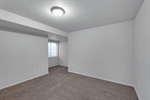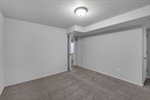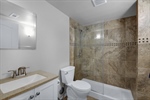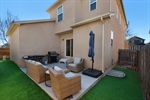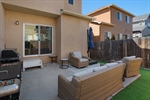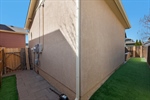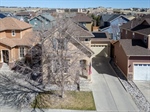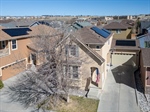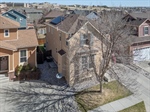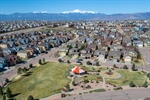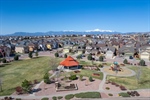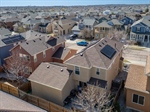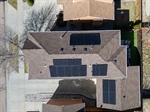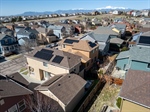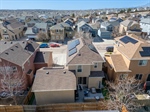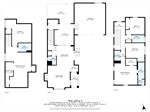6634 Abbeywood Dr, Colorado Springs, CO 80923
Back to Website: 6634Abbeywood.com
Features
- Pride of ownership & meticulously cared for!
- Stucco Exterior and save lots of $$$ with Solar powered electric!
- Kitchen Appliances, plus Clothes Washer & Dryer included!
- Comfort equipped with Central AC & Fireplace!
- Finished Basement!
Remarks
Gorgeous home in popular Greenhaven! Includes 4 beds, 4 baths, 2 car garage and almost 2,500 square feet of living space! Spacious kitchen includes an island, large pantry & appliances! Floor plan couples great for family living and entertaining, as the open main level has a living room, dining room, kitchen, guest bath and walks out to a spacious patio that's prefect for those summer BBQ's! Master Suite has its own bath & walk in closet! Finished basement includes a rec area, spacious bedroom & full bath! Comfort equipped with a fireplace for those chilly cold nights & central AC for those warmer summer days!! New Water Heater in 2024, Solar added in 2023 and Furnace replaced in 2020! Stucco exterior and xeriscaped yard are super low maintenance, plus the backyard is fenced and perfect for pets! Conveniently close to popular powers corridor shopping, great restaraunts, Penrose St. Francis Hospital, Peterson AFB, numerous popular fitness facilities, parks and schools!
General Information
Building Details
Amenities
- Built-ins
- Carpet
- Ceiling Fan(s)
- Central A/C
- Central Heat
- Covered Parking
- Dishwasher
- Fireplace
- Garage
- Garbage Disposal
- Landscaped Back Yard
- Landscaped Front Yard
- Microwave
- Offstreet Parking
- Patio
- Range / Oven
- Refrigerator
- Smoke Detectors
- Storage Area
- Tile Floors
- Walk-in Closet
- Walkout

